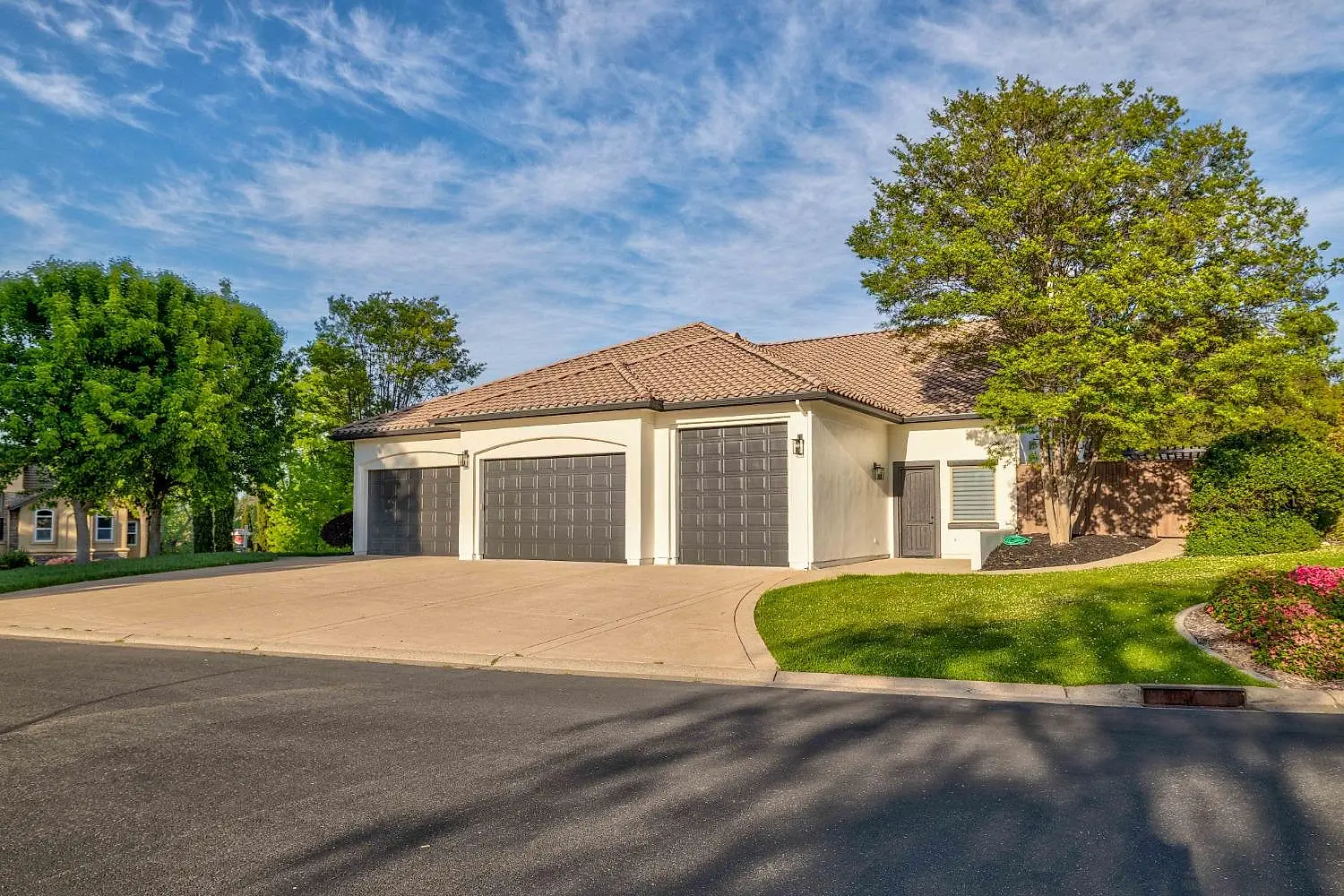1612 Carnegie Way El Dorado Hills, CA 95762




Mortgage Calculator
Monthly Payment (Est.)
$7,391Welcome to the Summit Community, an exclusive gated enclave highly sought after for its rarity on the market. Discover the modern rustic Tuscany style living in this captivating 5-bedroom, 4-bathroom retreat, spanning an impressive 4,110 square feet, this exquisite home invites you to experience the perfect blend of luxury and comfort. Step into the grand foyer and be embraced by the warmth of natural light dancing across polished travertine floors. Entertain effortlessly in the expansive living areas, featuring a cozy outdoor fireplace, built-in BBQ, and a refreshing swimming pool for unforgettable gatherings. The heart of the home, the updated kitchen, is a culinary masterpiece boasting new Kitchen Aid appliances, quartz countertops, and custom cabinetry. Retreat to the serene master suite, complete with a spa-like ensuite bath. With a 4-car garage offering potential boat or RV parking, adventure is always within reach. Enjoy access to community amenities including a tennis court and the nearby beauty of Folsom Lake. Newly painted exterior and interior, conveniently located near top-rated schools, parks, and shopping, this home offers the perfect blend of luxury and convenience. Don't miss your chance to own this exquisite property and make memories that will last a lifetime.
| 5 days ago | Listing updated with changes from the MLS® | |
| 5 days ago | Status changed to Pending | |
| 2 weeks ago | Listing first seen online |

All measurements and all calculations of the area are approximate. Information provided by Seller/Other sources, not verified by Broker. All interested persons should independently verify the accuracy of information. Provided properties may or may not be listed by the office/agent presenting the information. Data maintained by MetroList® may not reflect all real estate activity in the market. All real estate content on this site is subject to the Federal Fair Housing Act of 1968, as amended, which makes it illegal to advertise any preference, limitation or discrimination because of race, color, religion, sex, handicap, family status or national origin or an intention to make any such preference, limitation or discrimination. Terms of Use
Information last updated 2024-05-03 03:05 PM PDT


Did you know? You can invite friends and family to your search. They can join your search, rate and discuss listings with you.